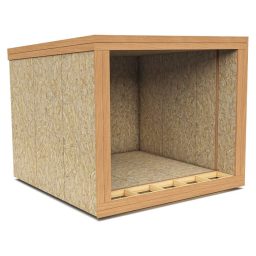Garden
Rooms
Discover our versatile, energy-efficient garden rooms designed to enhance your outdoor space. Our modular designs ensure quick installation and customisation to fit your needs. Enjoy a cost-effective solution for additional living space, home offices, or studios, all crafted with sustainable materials to minimise environmental impact.

We provide a selection of three pre-designed options as well as the opportunity for a personalised bespoke design crafted to your exact requirements




lille hytte
2400W x 2660D x 2440H
Designed to seamlessly blend into any garden space, this structure boasts an ideal size for a variety of purposes, whether it be a light and airy workstation, a cozy retreat, or a compact studio. Its dimensions have been meticulously optimized for swift construction and reduced manufacturing expenses.
Constructed with insulated and airtight walls, floor, and roof, this design ensures minimal energy expenditure for heating the space, thereby keeping costs low.
Internally, the walls and ceiling are finished with white-washed dry-lining, while the flooring comprises durable OSB 3 board, suitable for immediate use or for the addition of further floor covering.
Externally, the structure features breathable membrane and larch cladding, complemented by an aluminium door set. The EPDM roof guarantees worry-free maintenance.
Equipped with six socket outlets and both internal and external lighting, this space offers convenience and functionality in equal measure.
Installation included
£5250.00 inc Vat




Mellemstor hytte
3600W x 3260D x 2740H
A substantial enhancement to your living environment, this design offers an ideal size for nearly any purpose, serving as a versatile blank canvas. Its dimensions have been carefully optimised to facilitate swift construction and minimise manufacturing expenses.
Constructed with insulated and airtight walls, floor, and roof, this design ensures efficient energy use, thereby keeping heating costs at a minimum.
Internally, the walls and ceiling are adorned with white-washed dry-lining, while the flooring consists of durable OSB 3 board, providing immediate usability or the option for additional floor covering.
Externally, the structure boasts a breathable membrane and larch cladding, complemented by an aluminium door set. The EPDM roof guarantees worry-free maintenance.
Equipped with eight socket outlets and internal as well as external lighting, this space offers both practicality and versatility.
Installation included.
£7500.00 inc Vat




Stor hytte
4200W x 3460D x 2740H
This design boasts a generously spacious open area, suitable for a multitude of applications, all while maintaining an elegant aesthetic with corner glazing and detailed cladding. Its dimensions have been meticulously optimised for swift construction and reduced manufacturing costs.
Constructed with insulated and airtight walls, floor, and roof, this design ensures efficient energy usage, thereby minimising heating expenses.
Internally, the walls and ceiling feature white-washed dry-lining, while the flooring consists of durable OSB 3 board, offering immediate usability or the option for additional floor covering.
Externally, the structure is equipped with a breathable membrane and larch cladding, complemented by an aluminium door set and an opening window. The EPDM roof ensures hassle-free maintenance.
Equipped with twelve socket outlets and both internal and external lighting, this space offers ample convenience and functionality.
Installation included
.
£9750.00 inc Vat
© Copyright. All rights reserved.
We need your consent to load the translations
We use a third-party service to translate the website content that may collect data about your activity. Please review the details in the privacy policy and accept the service to view the translations.
